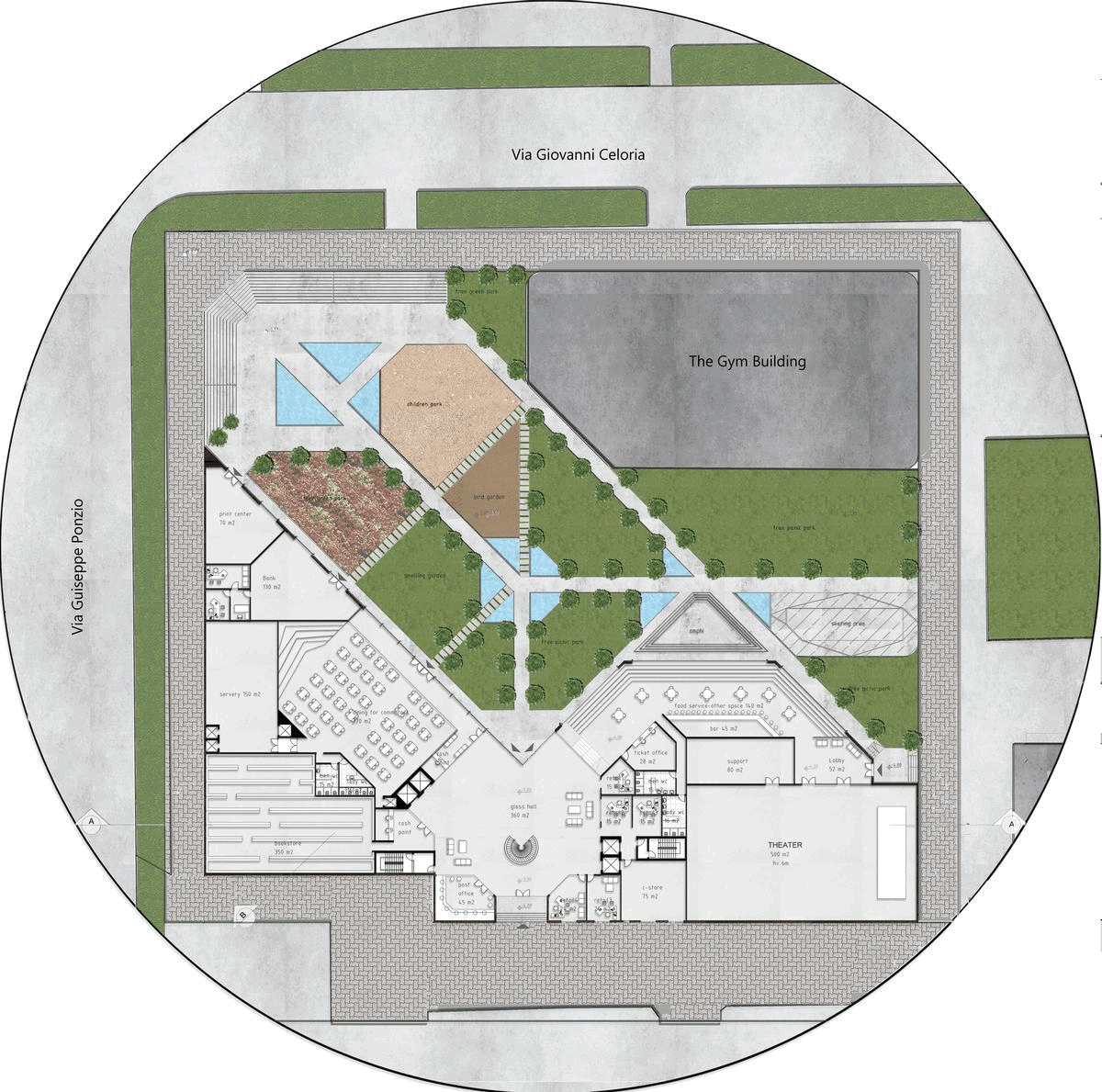CORDE | Milano.IT
Project: Recreational - University Campus for Student Facilities
020 | Building Design
030 | Master Planning + Landscape Design
Project Year + Status: 2020. Studio [POLIMI] + Conceptualized
Master Planning: Neslihan KARALOK + YI Liu
Johanna CHIENG + FU Yuxin
Architectural Design: Neslihan KARALOK
Supervisor: Assoc. Prof. Kevin HOM [CITY TECH-CUNY + POLIMI]
CORDE means heart in latin and that is what it is aimed the recreational center to be like a revitalizing center of pulse for the campuses. It is aimed to give a huge living room to Polimi and all visitors. Corde has accessible gardens from the street and also private agricultural gardens for its visitors.
It is supposed to become a landmark of POLIMI Leonardo Campus. It is expected students would make their meetings here in free outdoor and indoor places.
Corde has too many opportunities for its visitors such as outdoor and indoor activites. Outdoor activities are free functional recreation areas.





Corde begins by hugging all neighborhood taking visitors into it. The plan shape of the building turns its face 45` to the city to hug public. Gym is located to the opposite site to make public walk into the recreation area. Student Dining Building and Conference Hall are connected to each other with joint building. It is also the passage of the all Corde system. It gives an oppurtunity to access to each functions. It is made by glass
It is constructed into a hole. All buildings are hidden under the green hole. All of these green accessible areas are designed for giving free spaces to Polimi students and to public. The design idea takes its power from ‘’free space requirement’’. To integrate different type of users in the same area means to make all neighborhood one.



